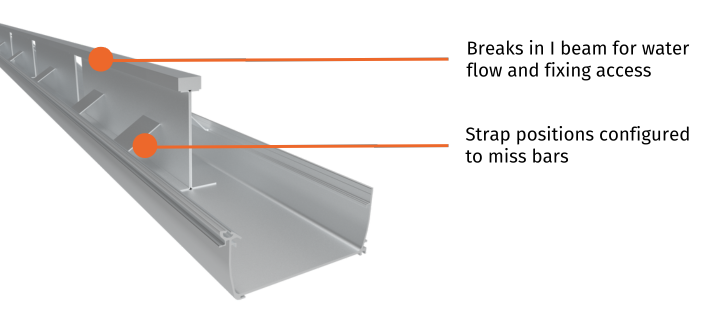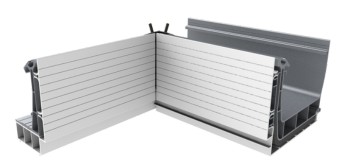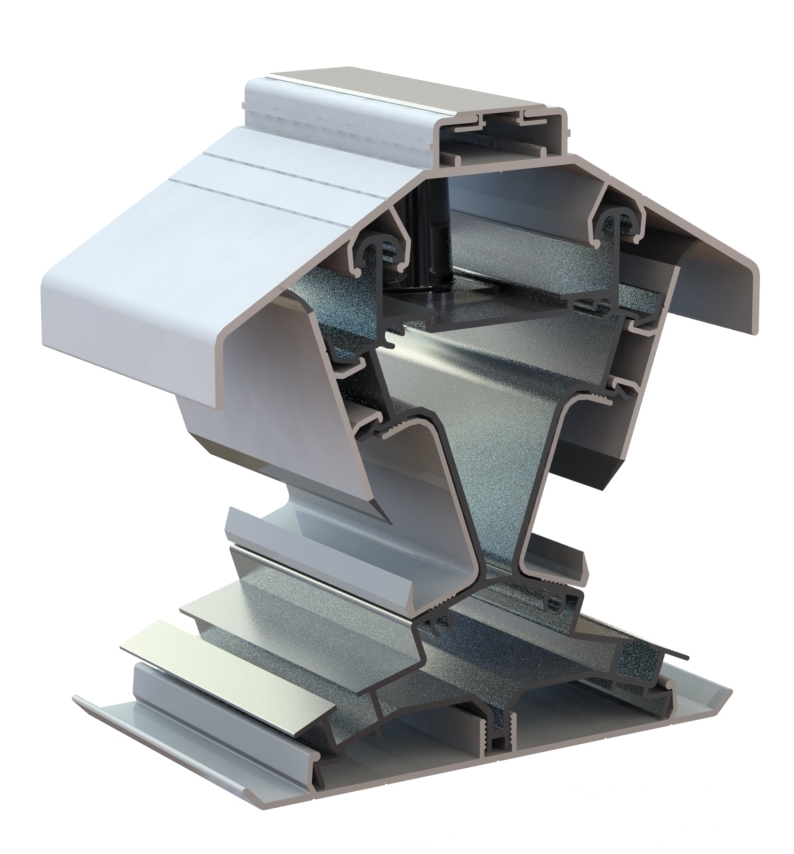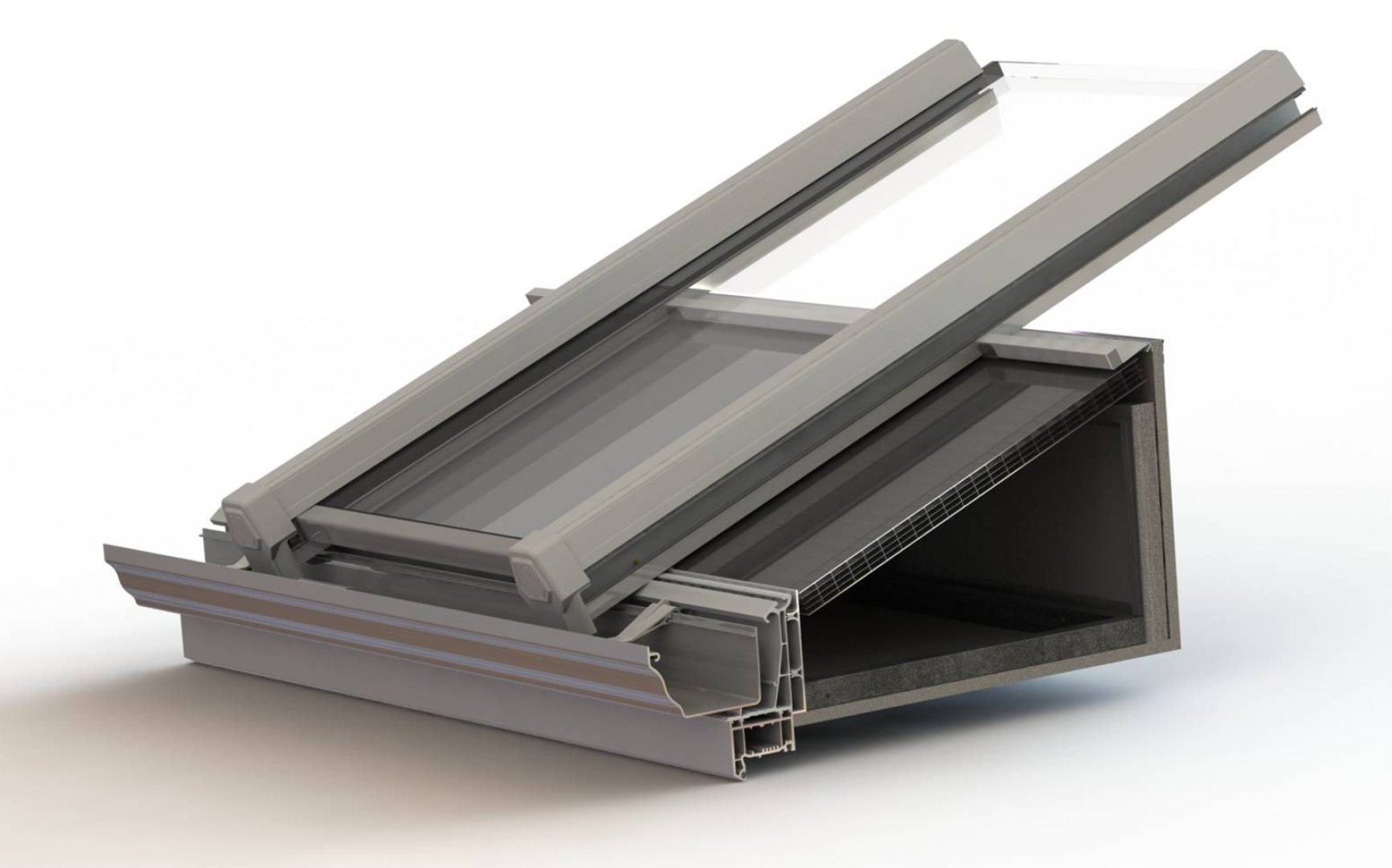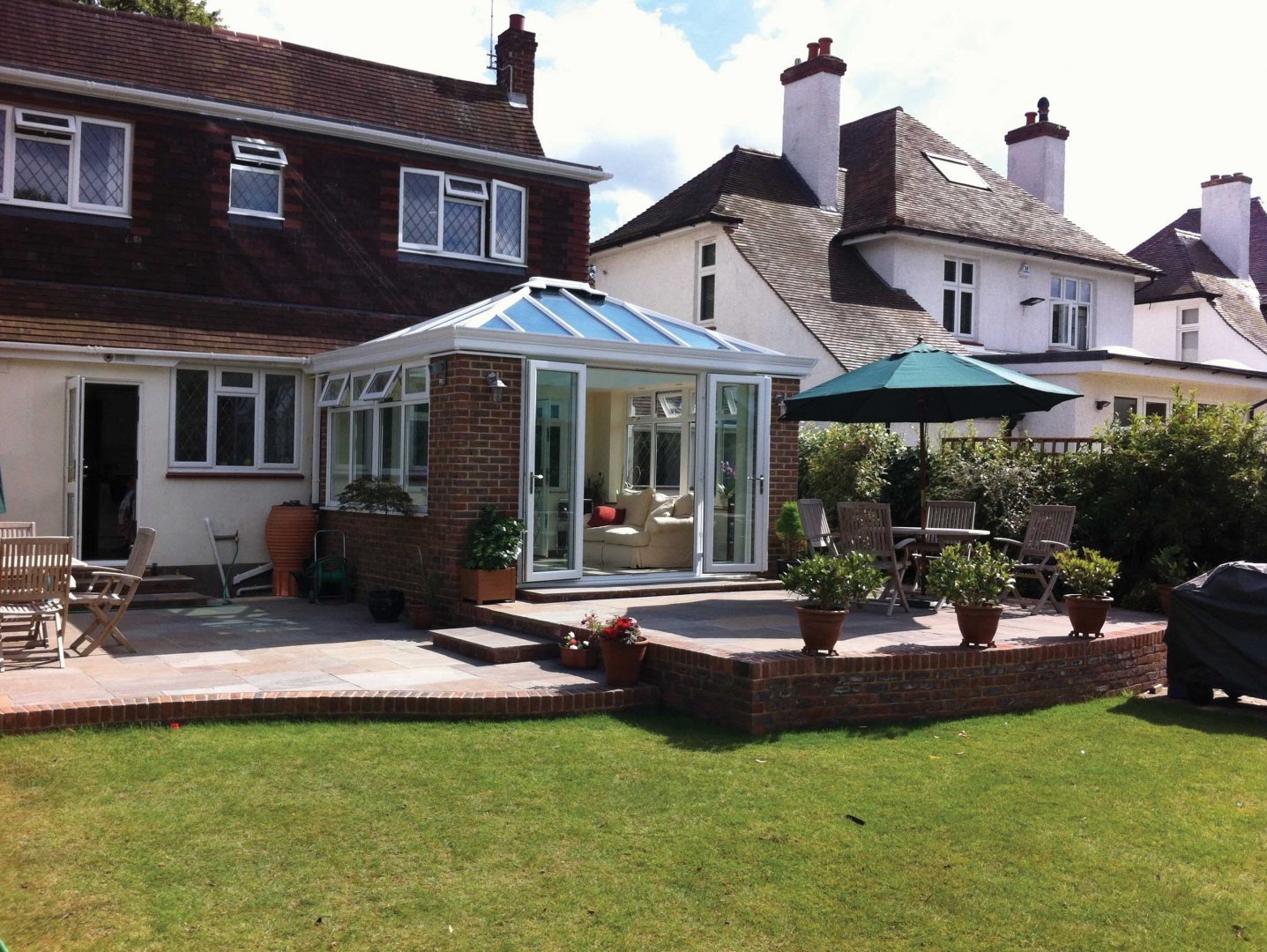Wendland UK uses cookies on its website which may involve the processing of personal data.
Necessary cookies are required for our website to function. We also use other cookies for marketing and statistical analysis. In some cases, data may be transferred to third parties. We won’t activate these cookies without your explicit consent, which you can give or revoke at any time.
You can configure these cookies under preferences. Please be aware that if you limit these cookies, you may not be able to use all our website’s functions. You can change this at any time by clicking on our cookie icon, which is always accessible to you.
Here you can choose which cookies you consent to. Simply use the toggles to give or revoke consent to individual cookies, and you can change your preferences at any time.
Read our Cookie PolicyThese cookies are essential for the website to perform as it needs to. They keep the basic functions and important security features working properly for you, anonymously.
Functional cookies allow you to interact with the website and its content, such as sharing information on social media platforms and other third-party features.
We use these cookies to help us understand how users are interacting with the website. They help to provide us with key metrics on how many visitors we have, bounce rate and the sources of website traffic.
Advertisement cookies help to provide relevant ads and marketing campaigns. These track visitors across websites and mean users can receive more customised ads.
These cookies have not been classified into any of the above categories and are being analysed.
Update Cookie Preferences
When a Wendland conservatory roof slopes backwards towards the existing building, a box gutter is required. All Wendland box gutters have the ability to be fitted easier and faster and contain fewer components.
165mm
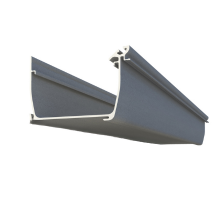
265mm
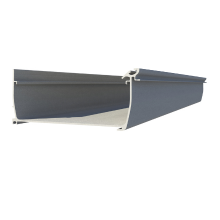
165mm Chambered
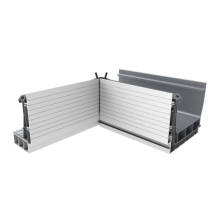
Raised Back
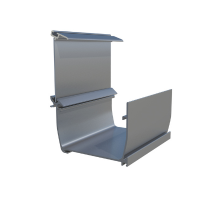
Reinforced
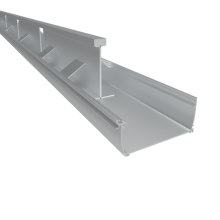
It is vital when box gutters are specified that adequate support is considered. Attachment to timber fascias alone isn’t sufficient and brick piers, gallows brackets, and other hangers must be considered.
Box Gutters must be supported and all Wendland box gutters are insulated to minimise condensation risk. Where box gutters are jointed, they are sleeved and bolted.
The reinforced box gutter allows for a spanning capability of up to six meters, which negates the need for gallows brackets that are often unpopular with homeowners.
