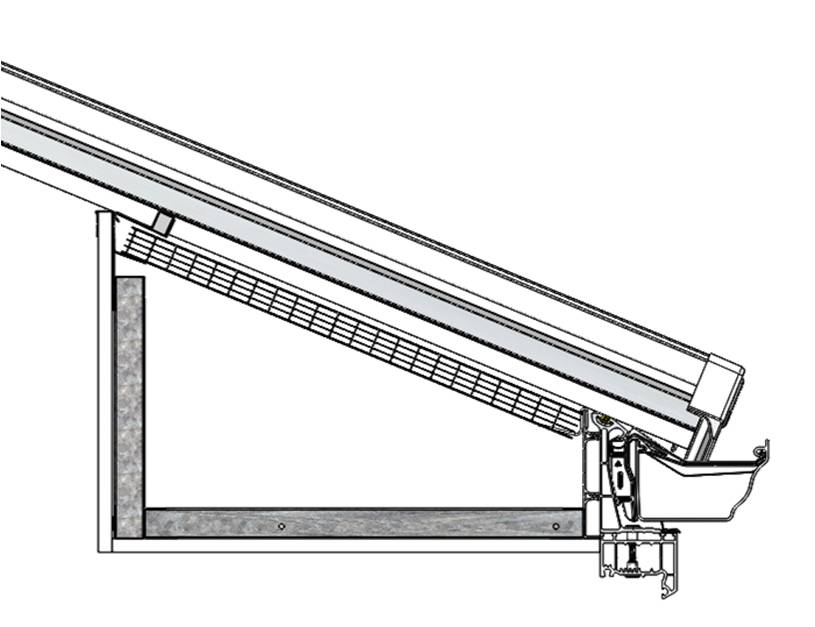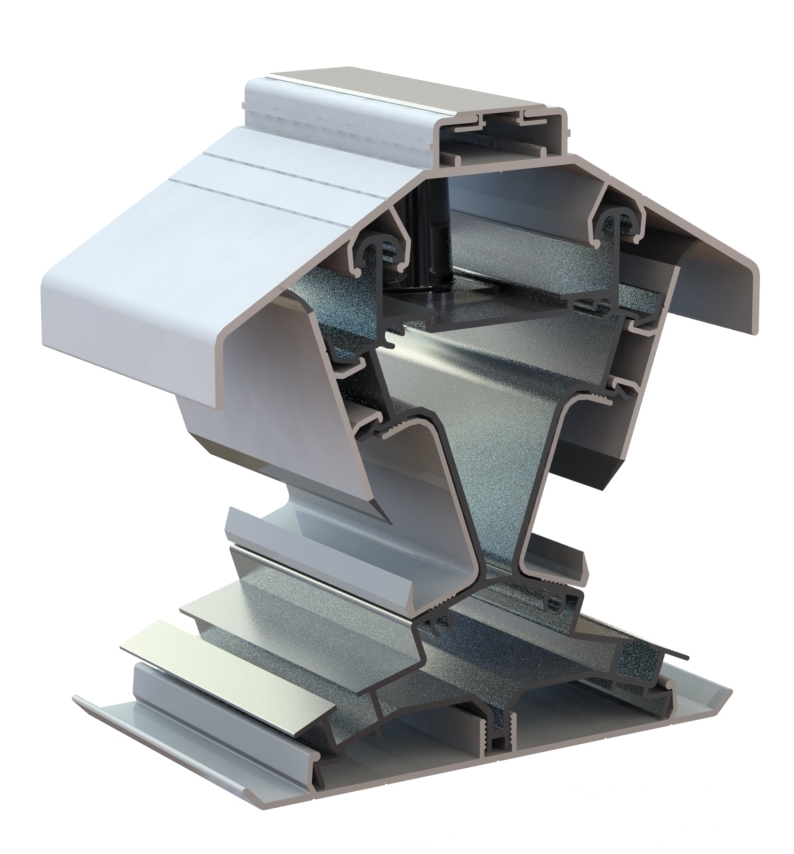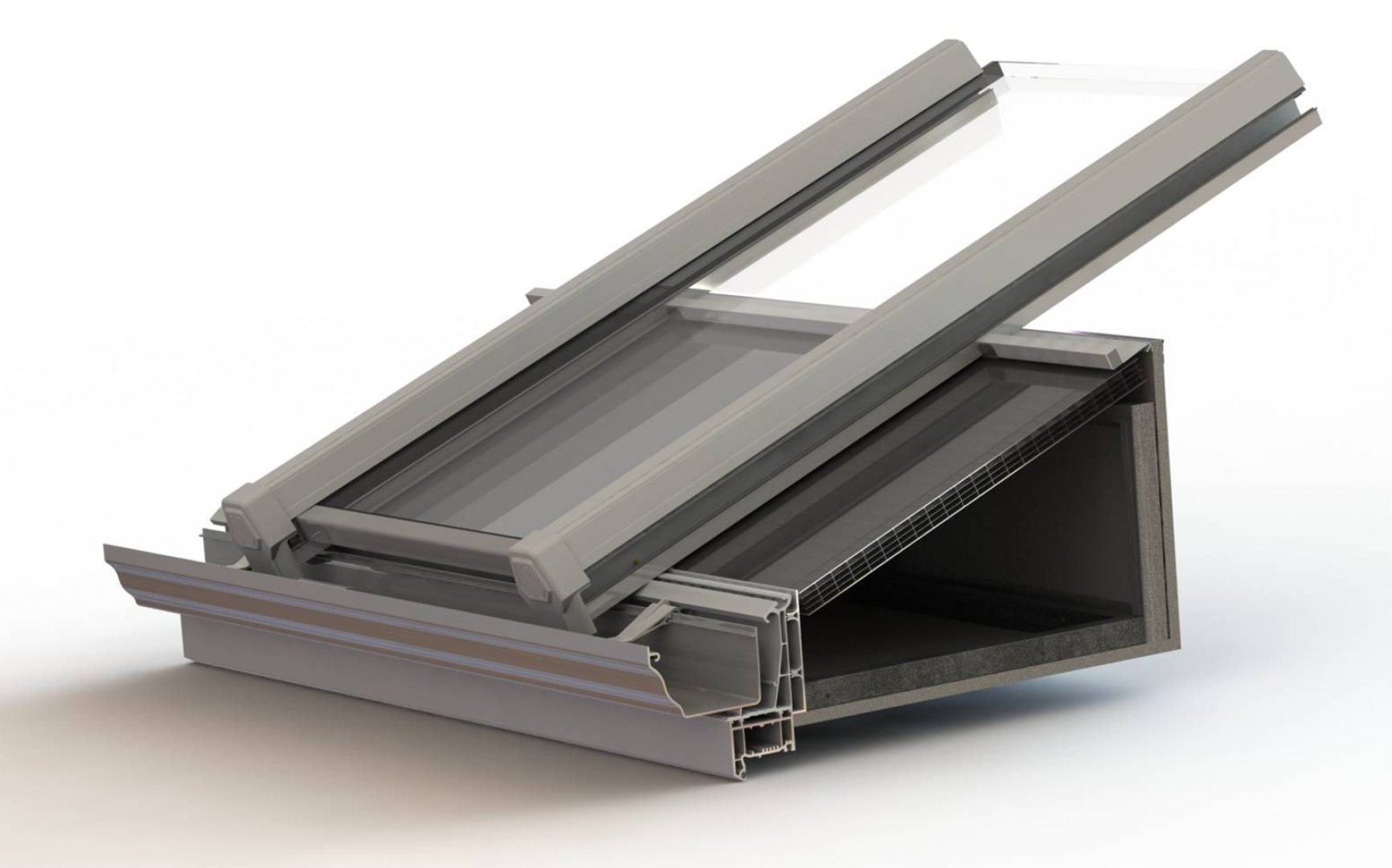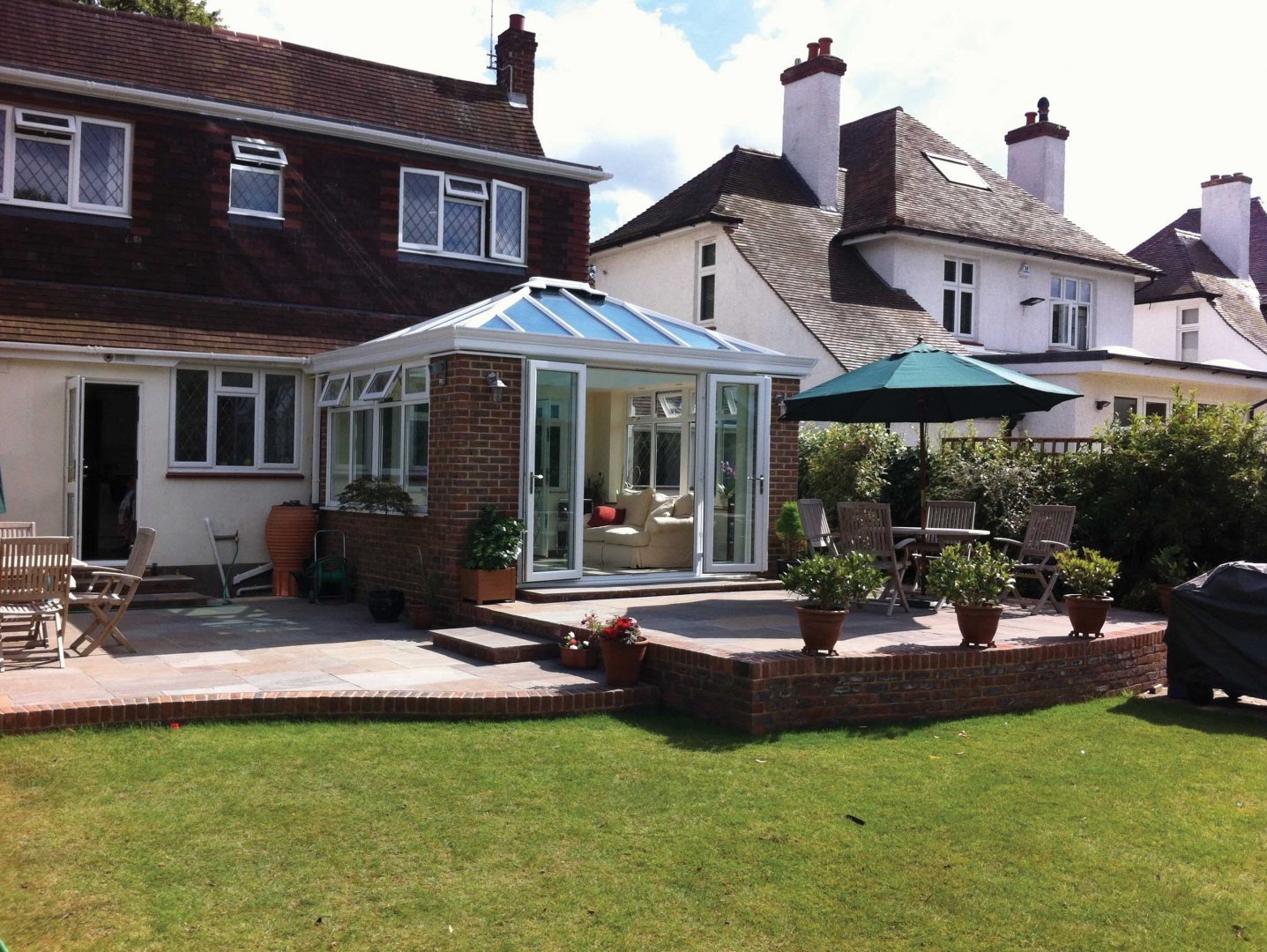Wendland UK uses cookies on its website which may involve the processing of personal data.
Necessary cookies are required for our website to function. We also use other cookies for marketing and statistical analysis. In some cases, data may be transferred to third parties. We won’t activate these cookies without your explicit consent, which you can give or revoke at any time.
You can configure these cookies under preferences. Please be aware that if you limit these cookies, you may not be able to use all our website’s functions. You can change this at any time by clicking on our cookie icon, which is always accessible to you.
Here you can choose which cookies you consent to. Simply use the toggles to give or revoke consent to individual cookies, and you can change your preferences at any time.
Read our Cookie PolicyThese cookies are essential for the website to perform as it needs to. They keep the basic functions and important security features working properly for you, anonymously.
Functional cookies allow you to interact with the website and its content, such as sharing information on social media platforms and other third-party features.
We use these cookies to help us understand how users are interacting with the website. They help to provide us with key metrics on how many visitors we have, bounce rate and the sources of website traffic.
Advertisement cookies help to provide relevant ads and marketing campaigns. These track visitors across websites and mean users can receive more customised ads.
These cookies have not been classified into any of the above categories and are being analysed.
Update Cookie Preferences
The internal pelmet is created from a steel ladder framework and creates a room-like look as well as enhancing the thermal performance and creating a space for lights or cabling.
It combines all the benefits of a conservatory in terms of light and space but makes the space feel more like an extension. The internal pelmet is suitable to use with bi-folding and French doors and across a wide range of styles including Victorian, Georgian, gable and lean-to.
Key Performance Criteria
The internal pelmet is an engineered steelwork ladder system that is a structure of a framework relying only on the roof for support then plasterboard is screw fixed.



